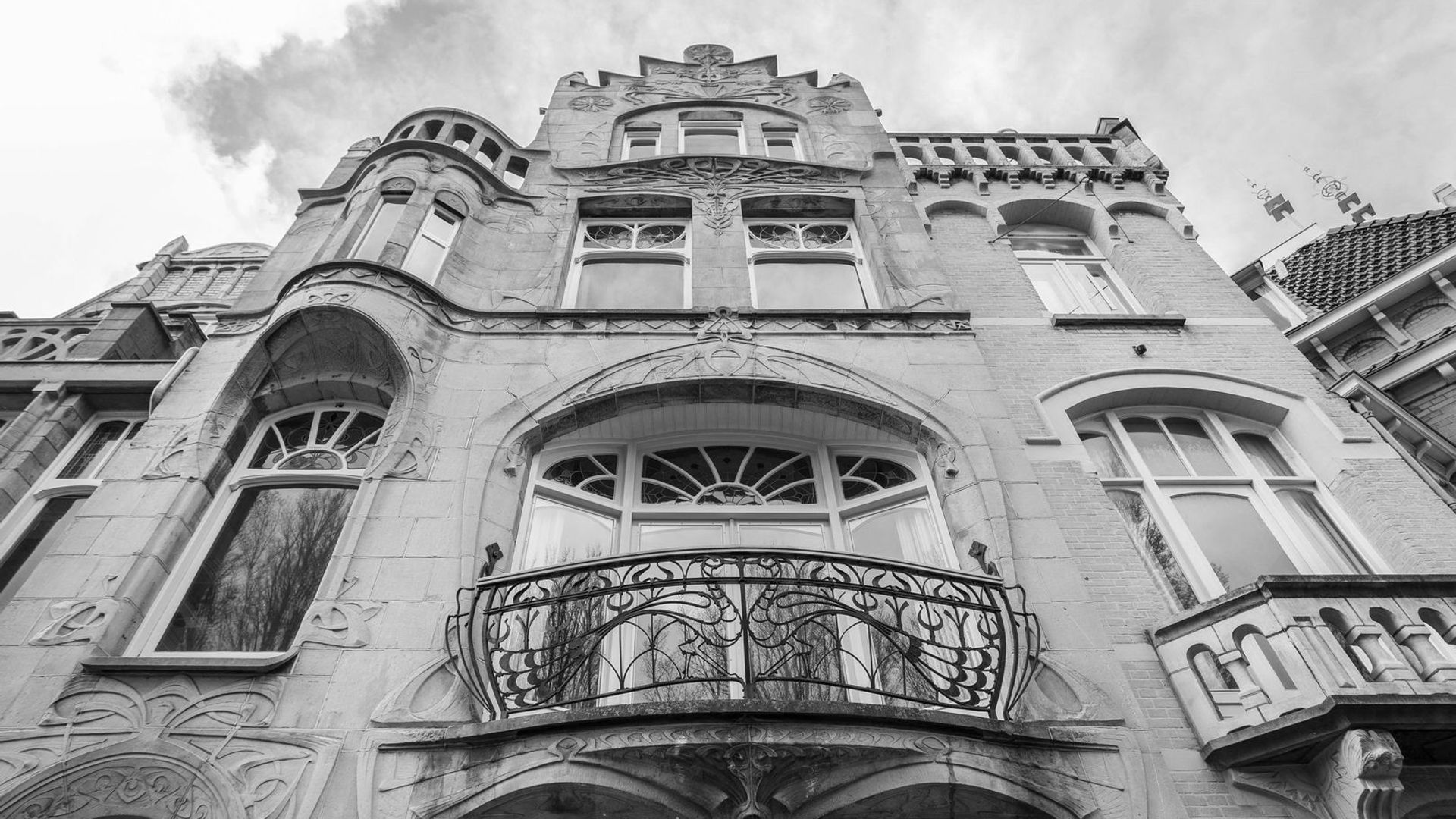Frederik Ruyschstraat 24, Den Haag

View 44 photos

View 44 photos

View 44 photos
Heeft u interesse?
Neem contact met ons op. We geven graag meer informatie of plannen een bezichting.
Details
- Price
- € 367.500 k.k.
- Status
- Available
- Acceptance
- In consultation
- Address
- Frederik Ruyschstraat 24
- Zipcode
- 2563 VX
- City
- Den Haag
Transfer
Build
- Apartment type
- Ground floor apartment, Apartment
- Bottom floor
- 1
- Build type
- Existing
- Build year
- 1915
- Maintenance inside
- Good
- Maintenance outside
- Good
- Particulars
- Protected town view
Surface and volume
- Living surface
- ca. 61m²
- Volume
- ca. 233m³
Layout
- Rooms
- 3
- Bedrooms
- 1
- Bathrooms
- 1
- Number of floors
- 1
- Facilities
- Cable tv
Energy
- Energy label
- A
- Isolation
- Floor insulation, Insulated glazing
- Hot water
- Central heating
- Heating
- Central heating
- Furnace
- (2015, Combined furnace, Owned)
Exterior areas
- Location
- Near quiet road, In residental area
- Garden
- Backyard
- Backyard
- Southeast, 37m², 570×1040cm
- Shed
- Extension, wood
Location
Street view
Map view
5 min
10 min
15 min
Travel time
Points of interest
Calculate your travel time
Choose your transportation
Maximum travel time
5 min.
10 min.
15 min.
Travel moment
Daluren
Piekuren
Show results
Points of interest
Indicate which points of interest you want to show on the map.
Choose your points of interest
School
Doctor
Pharmacy
Restaurant
Gym
Transportation
Supermarket
Hospital
Church
Dentist
Cinema
Barber
Show results
View sun path
Your browser does not support WebGL
Floor plans
Lorem ipsum dolor
















































